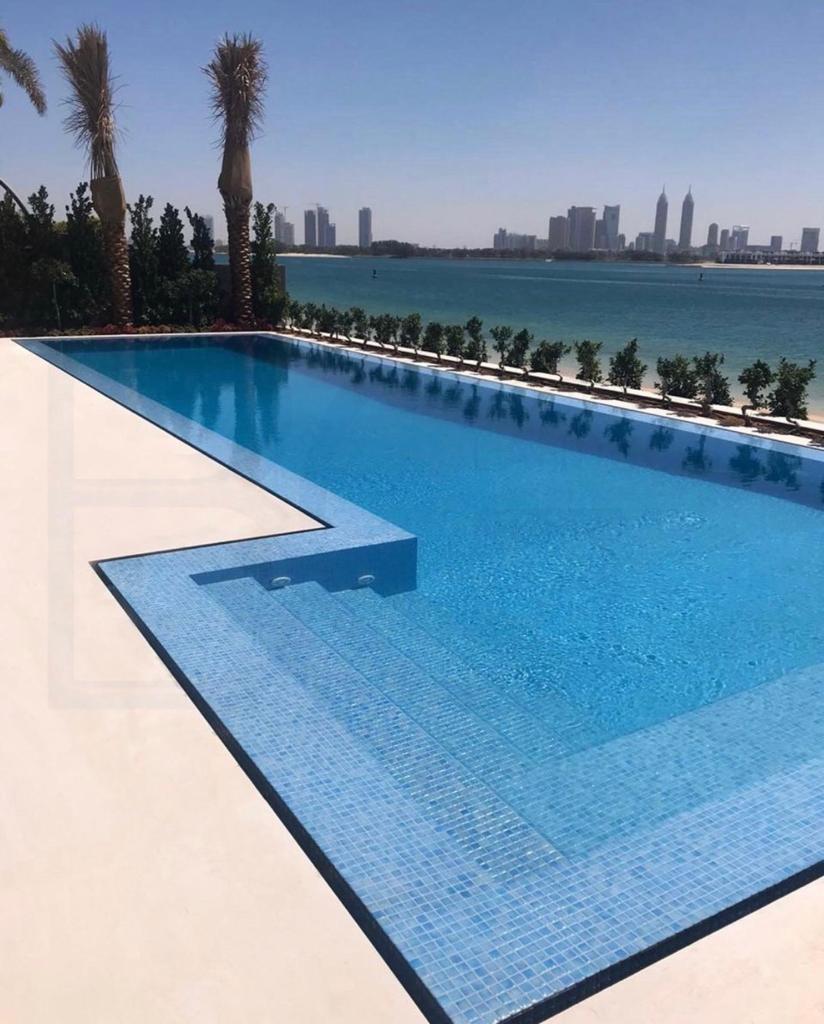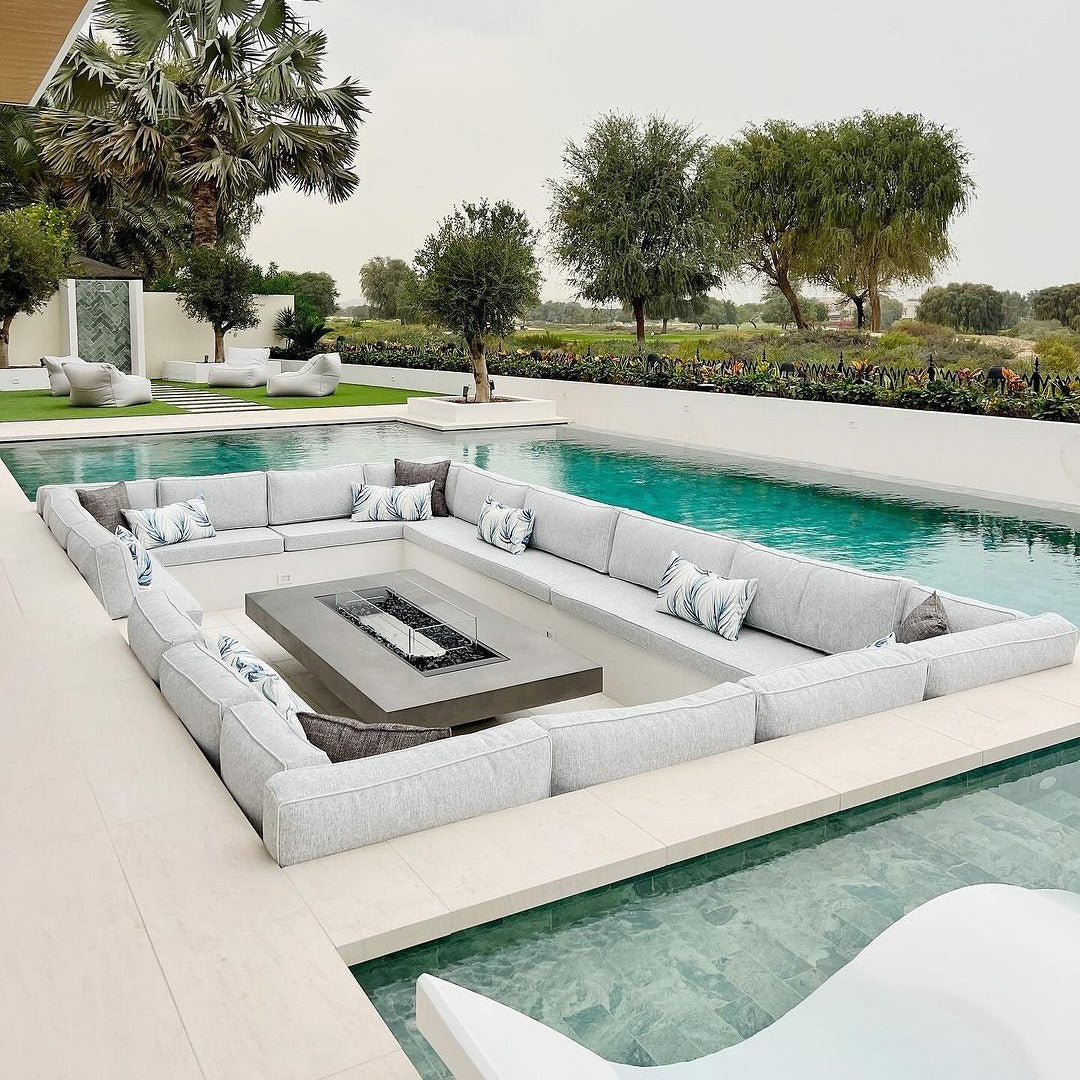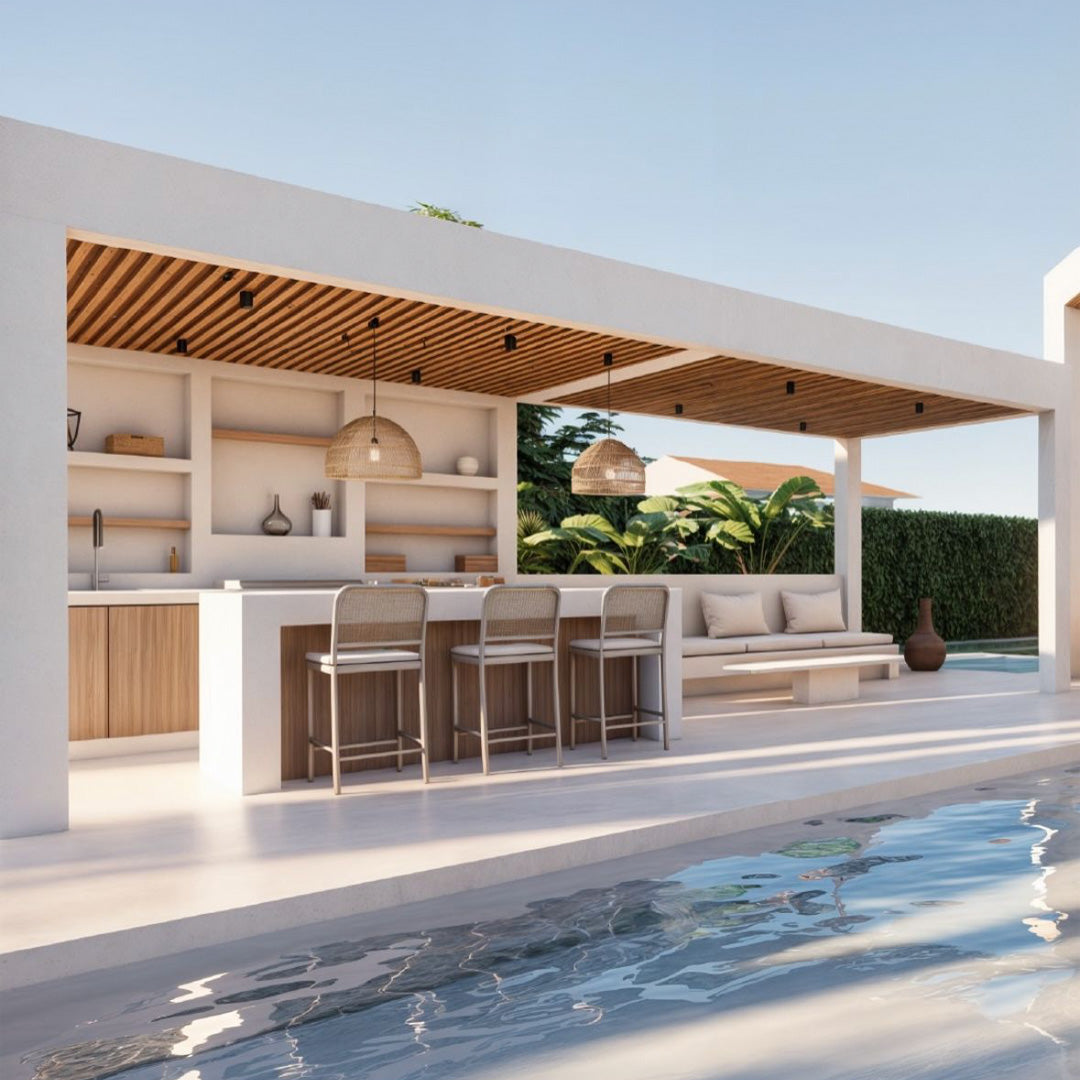

We Assist with Approvals for Swimming Pools, Pergolas, Glass Houses, & Other Outdoor Living Structures in Dubai.
Before building a swimming pool in Dubai—whether for a home or a commercial property—you must first obtain approval from the relevant authorities. The same applies to other outdoor structures such as pergolas and glass rooms.
Dream Street Pools provides a complete design and construction service and also manages the approval process for:
- Swimming pools
- Pergolas
- Glass rooms
- Other permanent outdoor structures
We handle all the paperwork and regulatory requirements so your project can move forward smoothly and without delays.
What Pool Approvals Do You Need in Dubai?
In the UAE, swimming pool approvals are handled by three main zoning authorities: Trakhees, Dubai Municipality (DM) and the Dubai Development Authority (DDA). Each has its own safety and construction requirements.
Dream Street Pools manages the full approval process—whether you need Trakhees, DM or DDA approval—so you can relax while we handle the paperwork.
To obtain these approvals, a detailed swimming pool construction plan must be submitted showing the pool’s dimensions, location, depth and the materials used. The plan is reviewed and approved only if it meets all relevant building codes and regulations.
Whether you plan to build a private or public swimming pool or any other permanent outdoor structure, you must follow the specific rules for your site to prevent delays or rejection of your application.

Guidelines for Pools in Dubai
When applying for DDA, Trakhees and DM approvals for swimming pools or other outdoor structures in Dubai, it is important to understand the specific guidelines for each type of project.
Swimming pool drawing guidelines
- Stairs and ladders must be provided if the depth exceeds 60 cm.
- At least one ladder is required for every 30 m of pool circumference.
- Ladders must be corrosion-resistant, have anti-slip steps and a 10 cm clearance from the wall.
- Recessed steps must have non-slip treads, be self-draining, with a minimum tread of 15 cm and a maximum riser of 35 cm.
- Side handrails must be provided on each side of every ladder or recessed step, extend above the pool surface and return to the horizontal surface of the pool.
- Steps without handrails can be installed only if the pool depth is less than 1 m; if the depth is more than 1 m and less than 1.4 m, steps must be provided.
- Stairs are not allowed if the pool depth is more than 1.4 m; ladders must extend over the surface and return to the horizontal surface.
- Stairs and steps must be connected.
- Minimum tread width: 280 mm. Maximum riser height: 250 mm.
- Handrails must be at least 90 cm high.
- If stair width exceeds 2.1 m, place a separator in the middle (one or more as needed).
Children’s pool guidelines
- Depth must not exceed 50 cm.
- If a children’s pool is adjacent to an adult pool, a barrier or fence at least 1.2 m high must prevent children from moving into the adult pool.
- Children’s pools should be near the shallow area of the adult pool.
- Install at least two drains at the base to remove dirt and allow full discharge for maintenance.
- Filters must match the pool type; if skimmers are used, at least two skimmers are required.
Jacuzzi guidelines
- Depth must not exceed 90 cm.
- An emergency stop button must be clearly shown on the drawing.
- At least two drains are required at the base for full discharge and cleaning.
- Filters must match the pool type; if skimmers are used, install at least two skimmers.
Pergola guidelines
- Maximum allowed height is 3 m from ground level (or as per pergola approval in Dubai).
- Pergolas or gazebos must be at least 1.2 m from the boundary wall and 1.5 m from the villa.
- A wooden pergola is considered a temporary structure and does not need inspection.
- Closed-roof and semi-open/slatted pergolas must comply with community design regulations.
- Pergola footing must include a ground beam with 10 mm diameter steel work.
- In some communities, DM approval limits pergola height to 2.4 m or the compound wall height.
Documents required for swimming-pool approvals
- Approved setting-out plan (DM-stamped drawings)
- DM affection plan or DDA site plan
- AutoCAD drawing package from the community
- Contractor appointment letter from the owner
- Owner’s Emirates ID, passport copy and visa page
- Title deed
- Tenancy contract if the applicant is a tenant
Required drawings
- Swimming pool safety drawings
- Setting-out plan
- Detailed swimming pool plan
- Section reference plan and cross sections
- Plumbing and electrical layouts
- Schematic drawings for electrical and plumbing
- Drainage drawing with backwash
- Pump room layout
- Equipment drawings
- Architectural, structural and MEP drawings